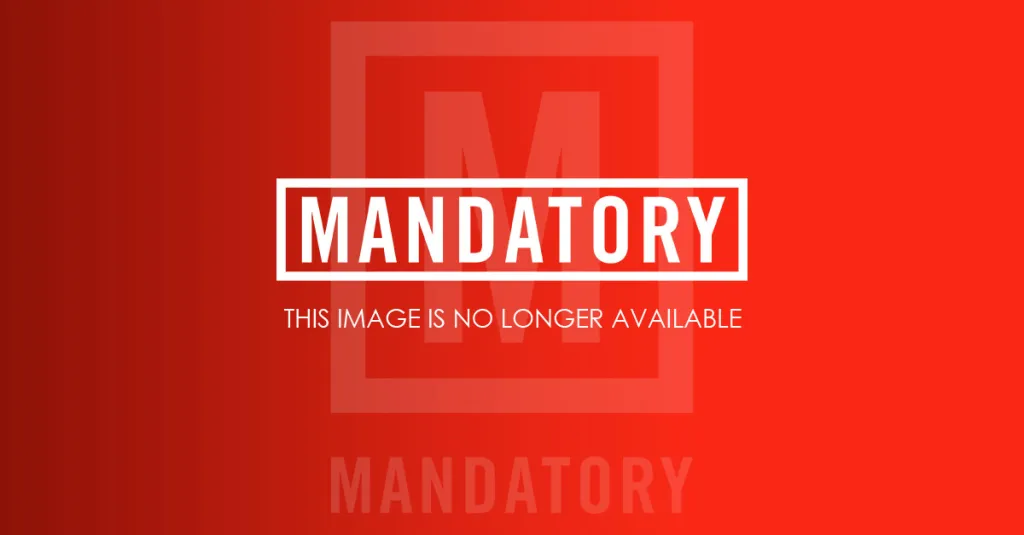When it comes to forward-thinking design ideas for the economically challenged, MUJI has stepped forward from the pack with a series of clever prefab options for people looking to own a home. Questions about where you want to live, where you can find good affordable real estate, how much of a commute are you going to have? None of that enters into the picture with MUJI’s simple vertical house and their new prefab mini cabins.
Browsing through Muji’s lookbook one stumbles across a peculiar addition to their housewares: actual homes. The homes themselves are for the moment intended for urban dwellers with little space to speak of. Measuring 14.5 feet wide and 27 feet deep, the homes are a little better than your typical NYC flat. But the difference here is that these homes stack levels upon levels to give you the space you need, vertically.
Also: Designer Hyla Frank Redefines ‘Doggy Style’
Where did the idea come from? When conventional design was still plummeting through the safety net otherwise known as the housing industry, Muji House LTD was born in 2000. While still largely focusing on the Japanese market, Muji sent shockwaves through both the architecture design community as well as the real estate industry. One of their more popular and trendsetting homes is a collaboration with Japanese design innovator Kengo Kuma who has famously rendered designs for Starbucks in the past. Kuma’s Window House pushes boundaries by allowing the homeowner to move and adjust the windows to suit their own personal design.


The huts go on sale in Japan in 2016.





